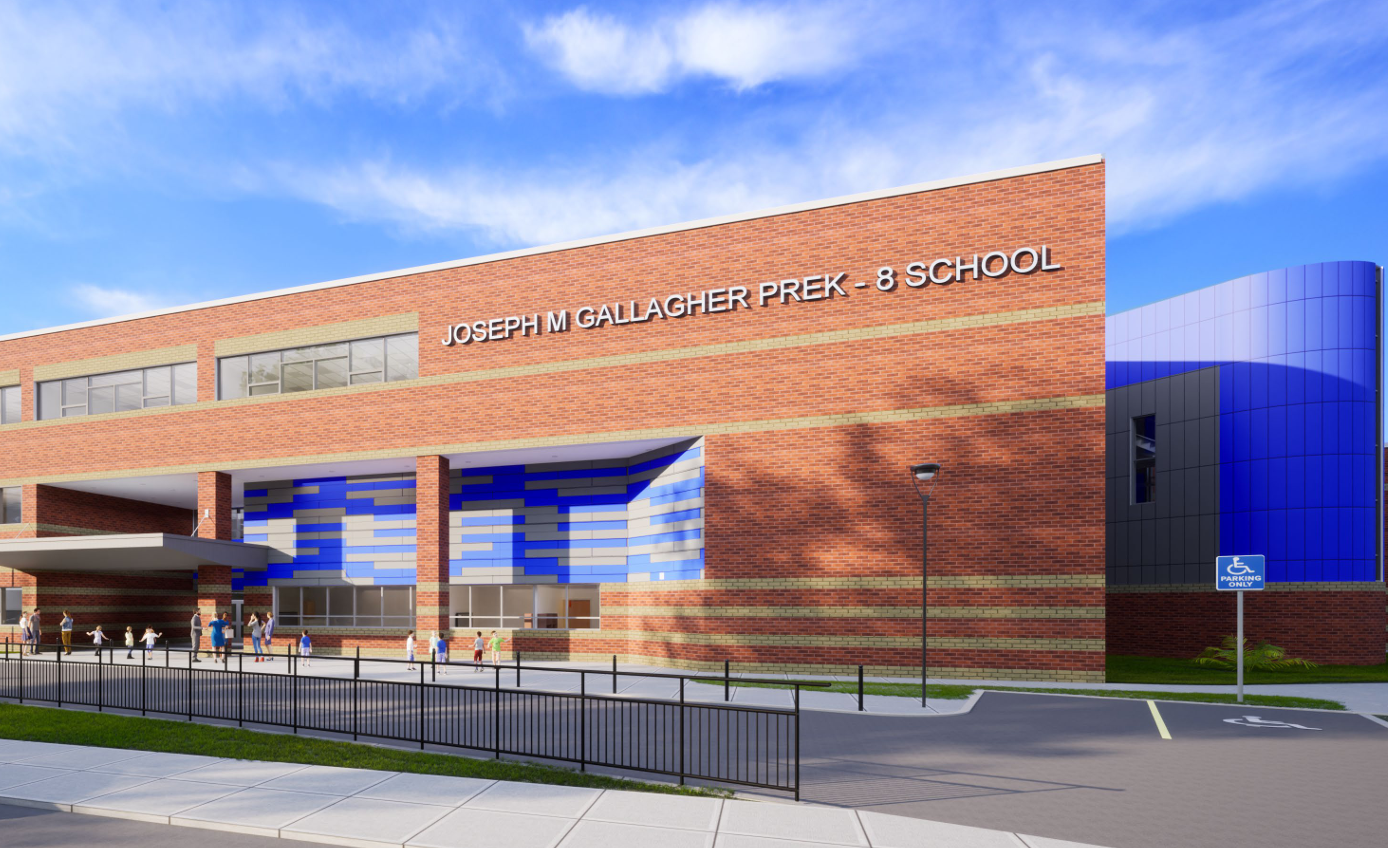- Cleveland Metropolitan School District
- Gallagher Renovation - Segment 8
-
Spring 2025 Update on Joseph M. Gallagher PreK-8 School Renovation
The full renovation of the Joseph M. Gallagher PreK-8 building has been completed.If you have questions regarding the work ongoing at the site or have a security concern, please continue to submit questions or concerns to Aaron Creel 216/562-9149.
-
Project Background
The Joseph M. Gallagher School sits adjacent to the Gordon Square Arts in the Detroit-Shoreway neighborhood on Cleveland’s West Side and serves over 700 students from Pre-K through 8th grade.
Built in 1977, this 126,800-sf, 3-story school is characterized by its brick façade, curved corner staircases and activity field adjacent to the building. The school’s interior courtyard serves as a secure outdoor activity space.
In early 2022 design began for extensive renovations to the Joseph M. Gallagher School which is part of CMSDs Segment 8 school modernization program.
Plans for the renovation include reorganizing the school’s interior spaces, updating all finishes, replacing exterior windows and doors, installing an energy efficient heating/cooling ventilation system, replacing all electrical and plumbing systems, and replacing selected damaged areas of the brick façade. Grade levels will be better organized, and a new secure entry vestibule will improve building safety and security. Flexible furniture, upgraded building safety systems and improved LED lighting are included in the update. Each classroom will receive technology upgrades to enhance computer connectivity and will be connected to new wireless infrastructure.
Site work includes additional and dedicated parking for faculty, staff and visitors, as well as improved site circulation access points for buses/vans, cars, pedestrians and bike-riders. A new Pre-K playground with fenced-in, age-appropriate equipment will sit next to the community’s reading garden.
The Gallagher school will be reimagined to better position it to help CMSD students achieve success for decades to come.
-
About
The Joseph M. Gallagher School sits adjacent to the Gordon Square Arts in the Detroit-Shoreway neighborhood on Cleveland’s west side and serves over 700 students from Pre-K through 8th grade.
Built in 1977, this 126,800-sf, 3-story school is characterized by its brick façade, curved corner staircases and activity field adjacent to the building. The school’s interior courtyard serves as a secure outdoor activity space.
In 2000, a second-floor classroom addition added 7,600-sf of academic space.
Since the school’s construction, Joseph M. Gallagher has been a community hub promoting academics, diversity, and providing students the tools they need to succeed.
-
Mission
Our mission at Joseph M. Gallagher is to provide all students with a rigorous instructional program within a safe multicultural learning environment. The school community fosters a climate of trust and respect and is committed to developing responsible students who achieve academic excellence and are critical and creative thinkers.
-
District Contact Info
Principal: TBDPhone: 216-838-6400Hours of Operation: 8 a.m. to 2:30 p.m.Executive Director, Architectural Services: Hollie Dellisanti


